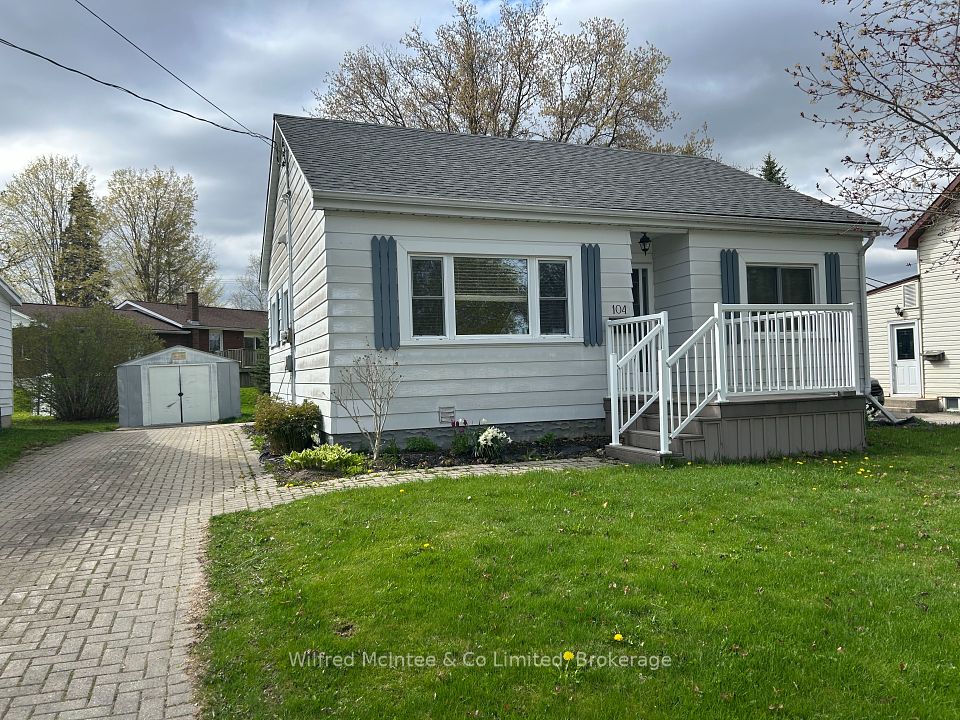$2,500
17 Timgren (Upper Level) Drive, Toronto E04, ON M1R 3R4
Property Description
Property type
Detached
Lot size
N/A
Style
Bungalow
Approx. Area
700-1100 Sqft
Room Information
| Room Type | Dimension (length x width) | Features | Level |
|---|---|---|---|
| Living Room | 20.01 x 12.5 m | Laminate, Window, Combined w/Dining | Main |
| Dining Room | 20.01 x 12.5 m | Hardwood Floor, Combined w/Living | Main |
| Bedroom | 10.01 x 8.99 m | Hardwood Floor, Window | Main |
| Bedroom 2 | 10.01 x 8.99 m | Hardwood Floor, W/O To Deck | Main |
About 17 Timgren (Upper Level) Drive
Warden/Ellesmere. Upper Level Only. Gorgeous And Tastefully Decorated Executive Home With Separate Entrance. Steps To Costco, Plazas And Bus Stops. Bright And Spacious. Ready To Move In For Professional Person Or Young Couples Or Student. Friendly Neighborhood & More. **** One tenant currently Lives in the Basement. Pay 2/3 of the total Utility bills as well as Internet. Tenants take turns to do grass mowing and snow shoveling. Outdoor parking.
Home Overview
Last updated
1 hour ago
Virtual tour
None
Basement information
Apartment
Building size
--
Status
In-Active
Property sub type
Detached
Maintenance fee
$N/A
Year built
--
Additional Details
Location
Walk Score for 17 Timgren (Upper Level) Drive

Angela Yang
Sales Representative, ANCHOR NEW HOMES INC.
Some information about this property - Timgren (Upper Level) Drive

Book a Showing
Tour this home with Angela
I agree to receive marketing and customer service calls and text messages from Condomonk. Consent is not a condition of purchase. Msg/data rates may apply. Msg frequency varies. Reply STOP to unsubscribe. Privacy Policy & Terms of Service.












